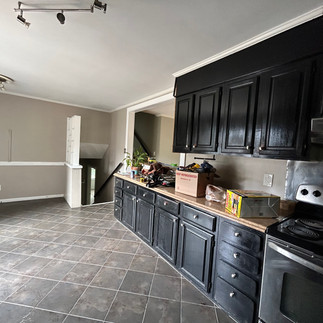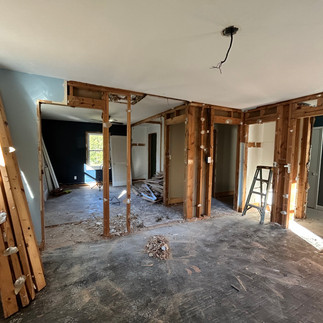The Dreamwork - Project People
- Scott Linwell
- Oct 18, 2025
- 5 min read
Updated: Nov 30, 2025

Joey and I are project people. We love the challenge, the process, the creative energy, and even the work that comes with design projects, ones that we also do much of that work - demo, paint, tile, carpentry, exteriors and landscape. The more complex the project the better we work together. We definitely adhere to the philosophy that Teamwork Makes the Dreamwork.
Over the years we've designed and built out or renovated a couple 1930's bungalows, an uptown penthouse condo, a barn-to-cabin conversion in the mountains, two commercial lounge spaces, a large traditional 1910 home, a mill house, and now - new for us, so extra exciting - a mid-century modern home built in 1964. And it's a split level!
Various design projects of ours

I've spent over three decades in real estate, and the split level home is a unique monster. Walk clients into one and they either love it or hate it. It's such a unique style of home that had it's heyday and is an extremely rare build outside of the 60's and 70's - the split foyer taking it's place, but that's really just a two-story with the front door in the horizontal middle, it's not the same.
Split level design does have an efficient use of space that gives some definite zones, areas of the home for various activities, but those were designed without the open floorplans we expect today (like most homes from the era). These zones were very insular and separate, so bringing them together for a modern layout? That's the challenge.
We are in the middle of the project now, having closed a week ago, and are as happy as can be to fill our afternoons with swinging hammers, taking down walls, and hauling debris out to a dumpster. We spend our mornings at the coffee shop, reviewing & adjusting floorplans, talking through plans for the day, deciding on any changes then heading out to visit tile shops, granite slab warehouses, lumber yards and other construction suppliers around town.

We spend our evenings sore from the days work, either grabbing food in the neighborhood or cooking something filling and quick. We review photos we took all day, chatting through any surprises we may have found, talking through any adjustments we might want or need to make, looking up products and materials, scouring other sites and social media for design ideas to blend in with what we've already decided.

Our method of planning for a project like this is free-flowing, with a definite end goal in mind, but lots of room for changes. We find and believe that with any project we work on, inside or out, renovation or landscaping, that as we spend time on the project and in or at the space, we'll begin to "feel" and see things with differing eyes than at the beginning - we say we "get to know" the space.

These changes aren't usually huge or sweeping, but might be moving a door just a bit, or deciding a set of shelves will round out a room and fill in a weird wall. Sometimes it's as simple as being in a room and just thinking of the furniture arrangements down the road, but we are constantly talking and chattering while we work and a lot of design happens during this time.
We both love planning, implementing, creating and sitting back, once we are finished, to feel the pride that comes with a project well done.
Over the years we've developed our own rhythms and roles. Joey does most of the design. He spends hours, and hours, then more hours, thumbing through books and magazines, scouring websites for ideas, products, and sources for materials. He builds our floorplans on a blueprint app and he sketches non-stop: custom furniture to fill our spaces, mural ideas, tile patterns and layouts, kitchen and cabinet elevations, landscape plans and any sort of element of a large project that might pop up.

I definitely participate in the design process. There are certainly ideas or materials or parts of these projects that I'll come up with, but most of the design is done by Joey, passed by me, and back-and-forth between us multiple times. In the end we'll make almost all decisions together, though occationally the compromise process can, let's say, take a little time and some massaging.
For any project we've done you'll find both of our personalities blended. Either one of us alone would have produced something completely different, likely very very different, but in the end our combined design is much better. We love the process as much as the end result.
When we do the actual work we fall into roles as well. Nothing we ever really need to discuss, we just do what we need to do. Generally for demo Joey knocks it down and tears it up, I haul it to the dumpster. Joey measures and sets tile, I cut it. I paint big walls, Joey does the detail and the trim. Whatever we need to get done we just get started and figure out how to be as efficient as we can.

Efficiency isn't the same as pressure, though. One thing we've learned over the years, from projects where we have had plenty of time and others where we haven't, is to give ourselves a realistic time-frame to get things done. We want everything to be "right", to be as perfect as possible, so we take our time.
Being in a hurry or constantly facing big deadlines doesn't tend to produce the best work, in the design phase or during the project itself. This also allows us to enjoy the process and to enjoy our days. Obviously that doesn't make the work less hard or difficult, but we work as we need to and if we need a day off, or two, we take it. If we finish a step before we planned to we'll decide if we want a little more time off (not likely) or move on to the next step, ahead just a bit.
Working in this way, at this pace, is a luxury for this project. We don't really have any sort of deadline, other than those we've set for ourselves. We also don't need or want to move in before it's all completely finished. In the past we've lived in the homes we were working on, so the pressure to finish was higher. Renovation is dirty work, and when you are living in it you definitely want everything done sooner than later.
So here we are, one week in, and mostly through our demo. Our floorplans are pretty much complete and we've finalized most of our choices for finishes, tile, counter tops, colors, siding and fixtures. Everything subject to change, of course, until it actually goes in or is set in place. Here's to our next few months of getting to work together and getting to design another great space. And then we get to shift over to our home we're in now, in NoDa, where we'll take on a couple more little projects and get her on the market.

We're in our Element - Project People - Joey and Scott Linwell renovation and design - Teamwork makes the Dreamwork
















































































Comments